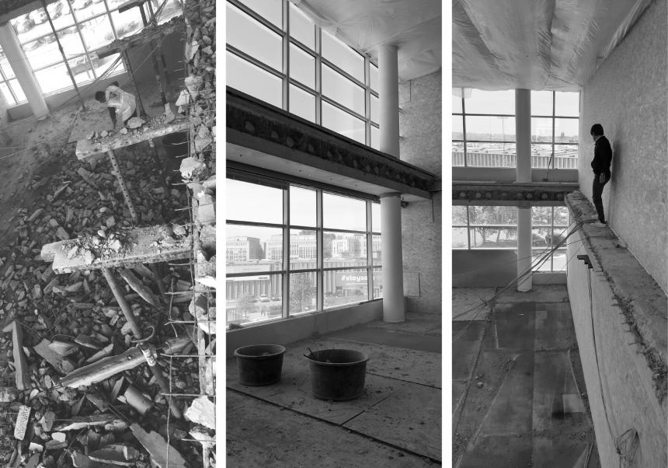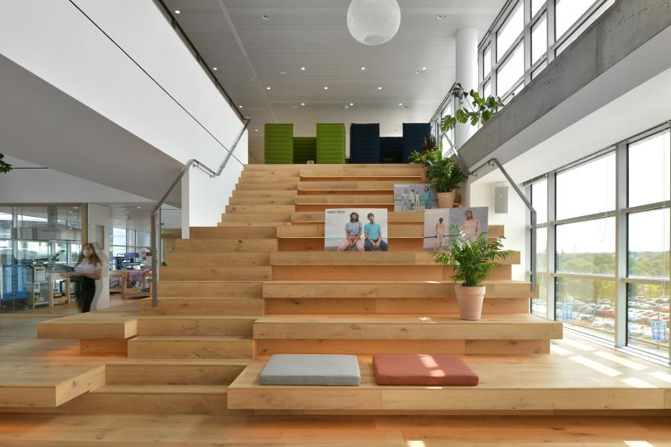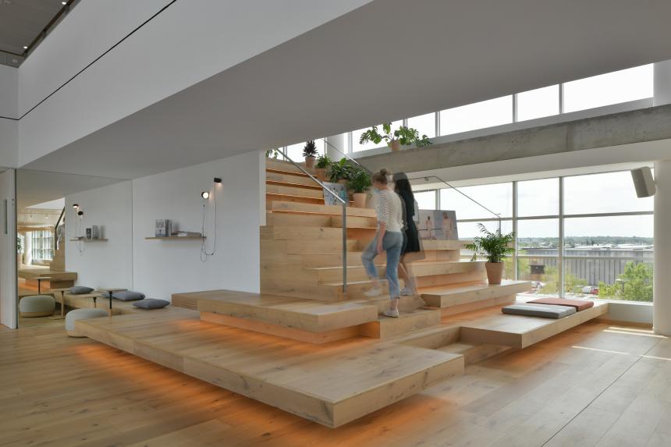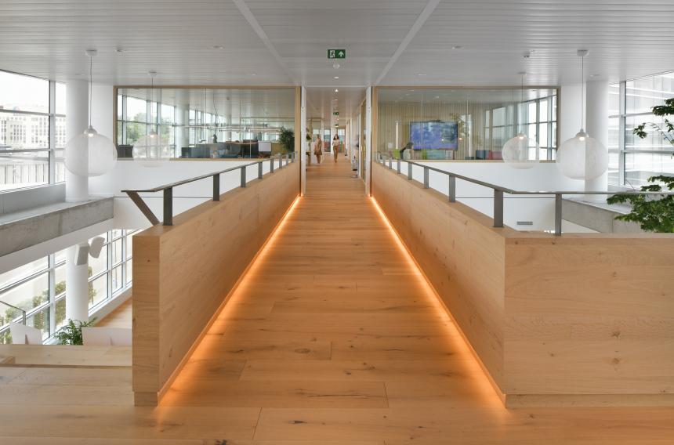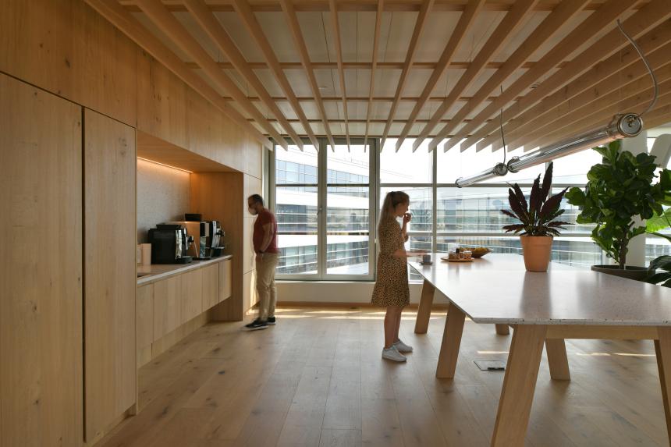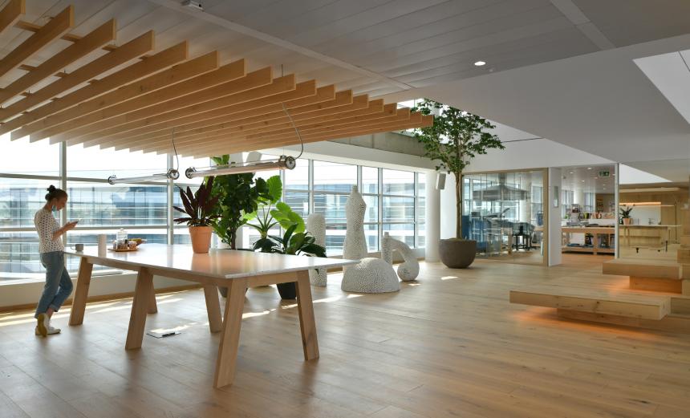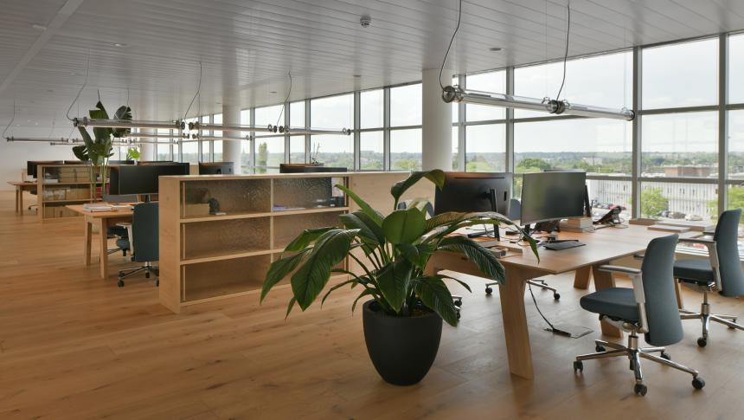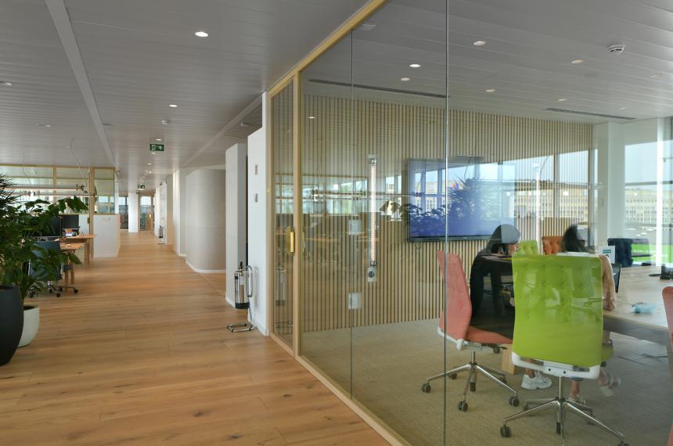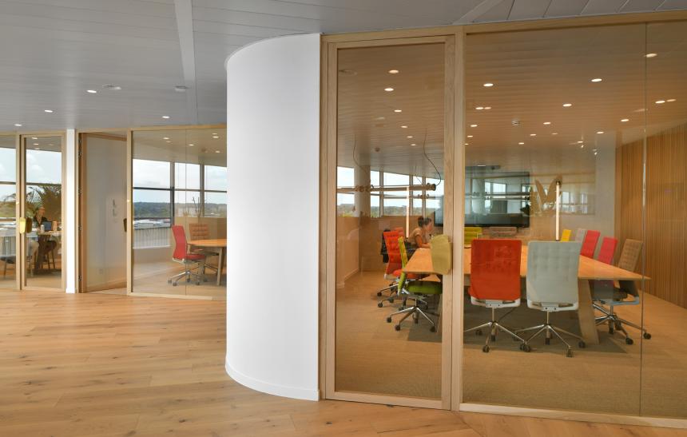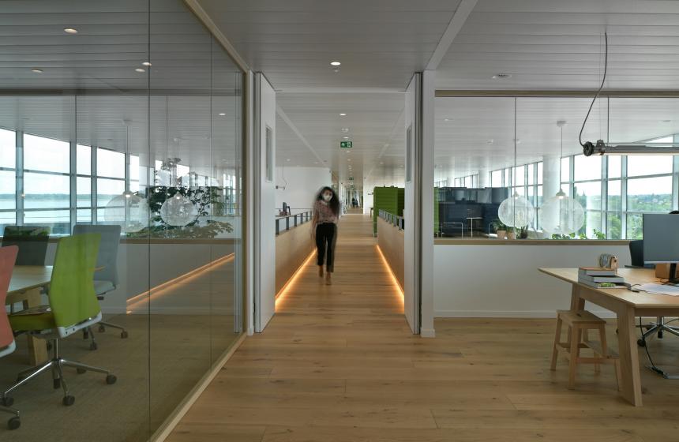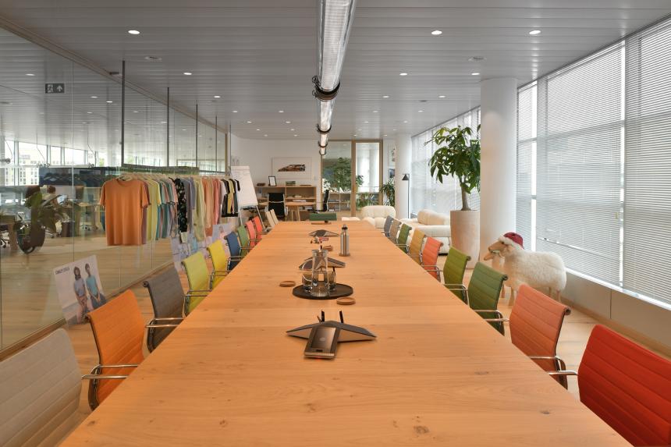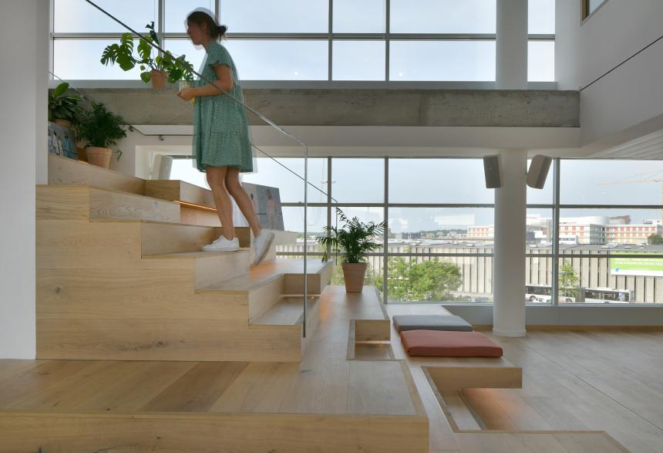
192_STANLEY_STELLA_1
This office building is strategically placed at one of the main entrances to the city. A remarkable feature of the building are the floor plans which stretch over 100 meters long, a full football field !
The client, a young and innovative brand of ecological clothing, wanted to place their new headquarters in this building and acquired 2 separate floors. They requested free flowing spaces, with sustainable materials that reflect the DNA of their company. Moreover, they wanted the spaces to be luminous, cozy and convivial. Finally, it was important that the architecture remains elegantly “understated”, giving ample room to the real protagonists: the cloths collection, which change and evolve at each season.
The project consisted of destroying a part of the concrete slab to create an internal connection between the 2 floors. This connection is more than just a staircase, it is a large podium which enables interactions, presentations, a place to sit to observe the hectic city outside…
Everything in the headquarters is custom designed (from the working tables all the way to the door handles) and was conceived to enhance a creative and collaborative work environment
