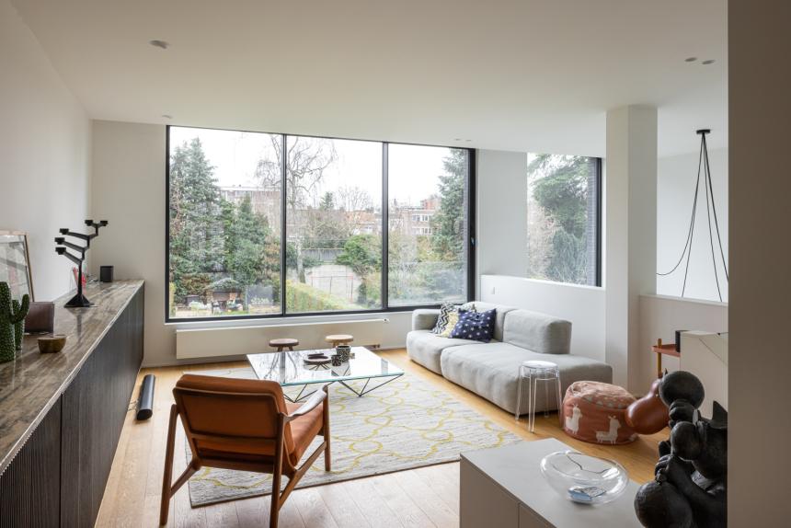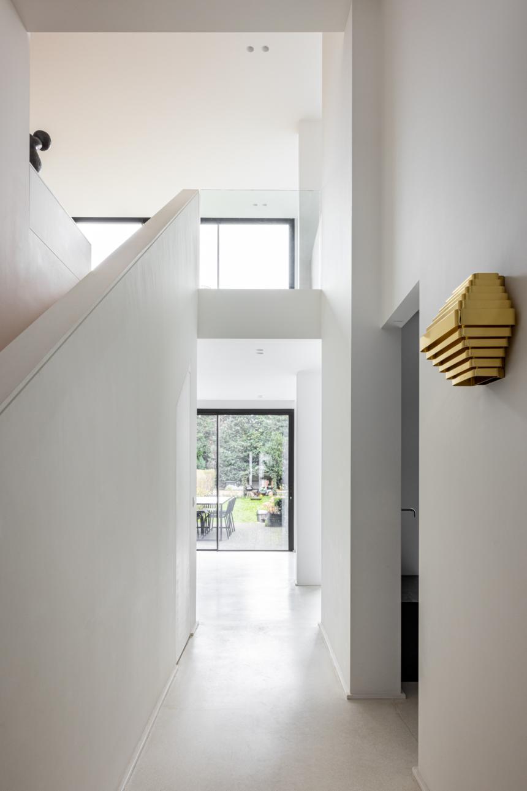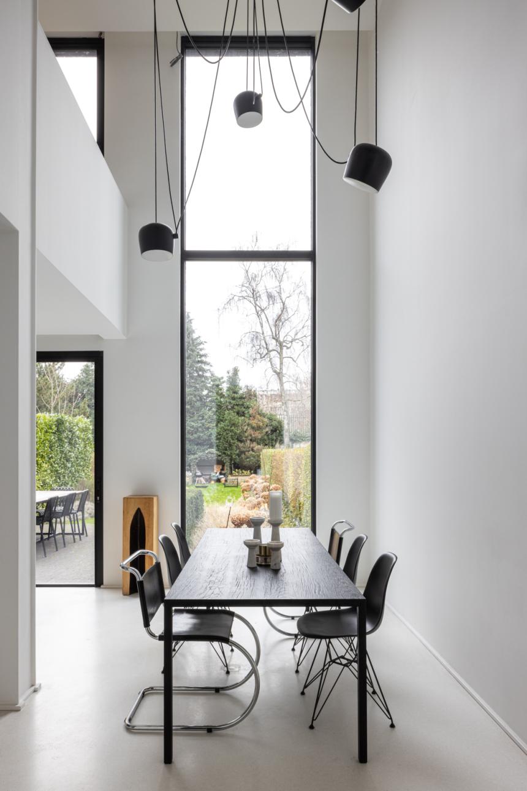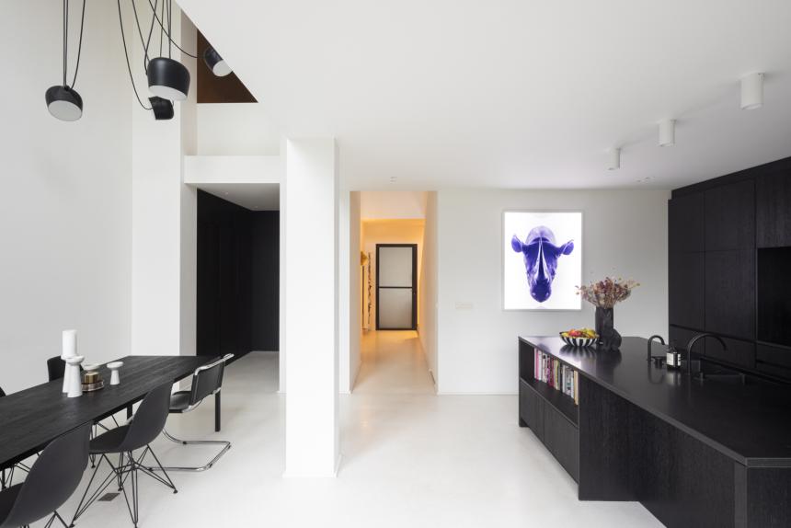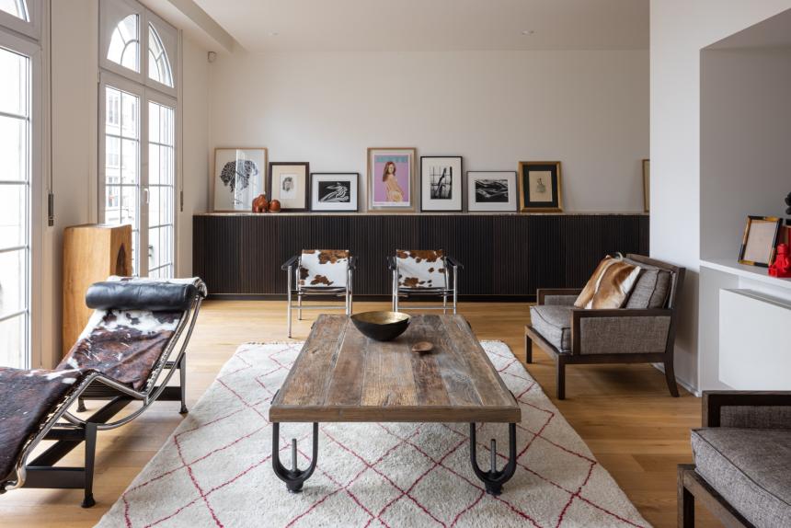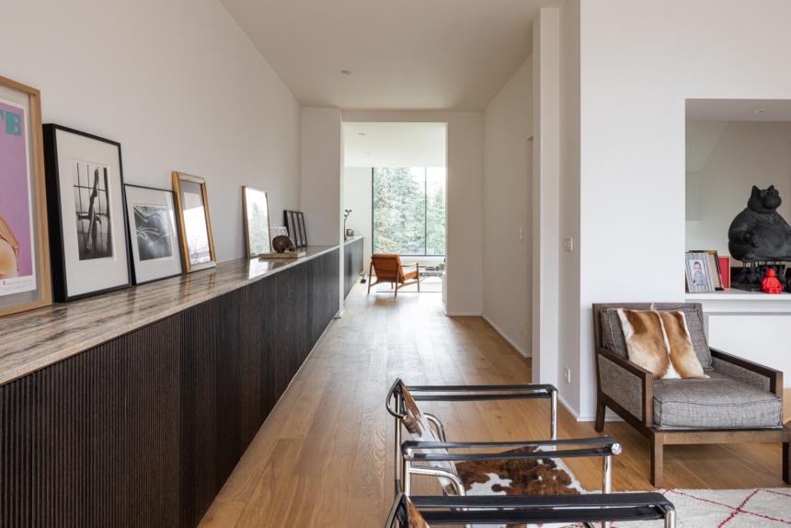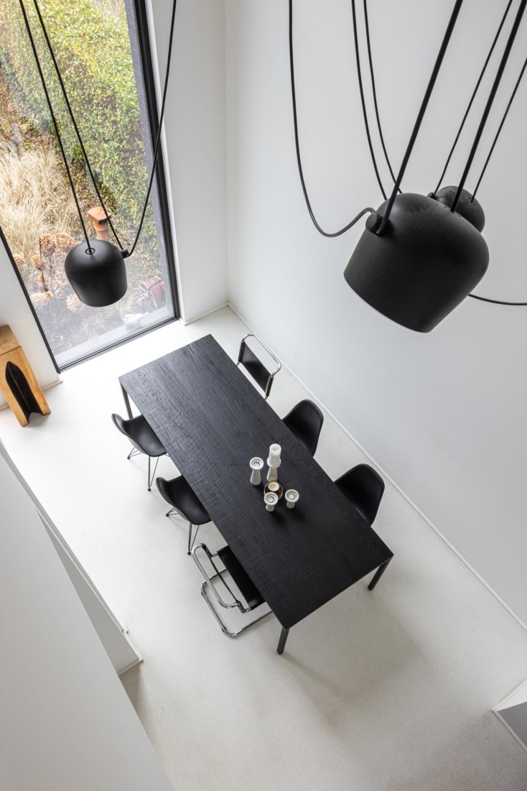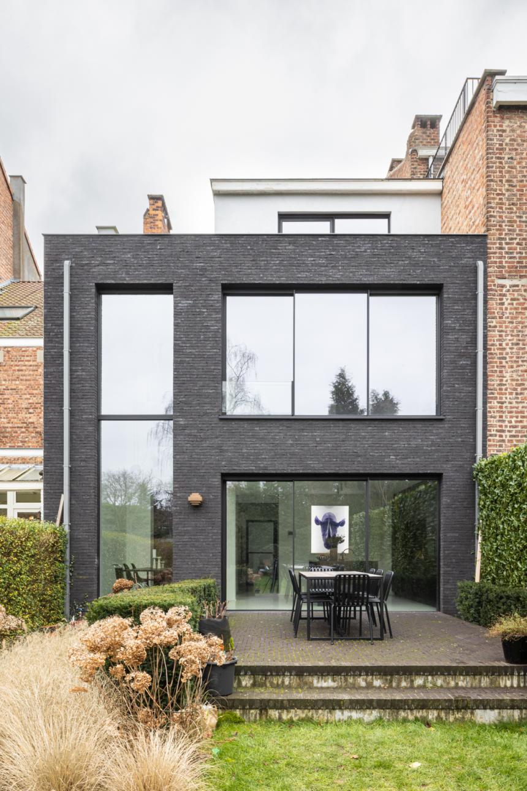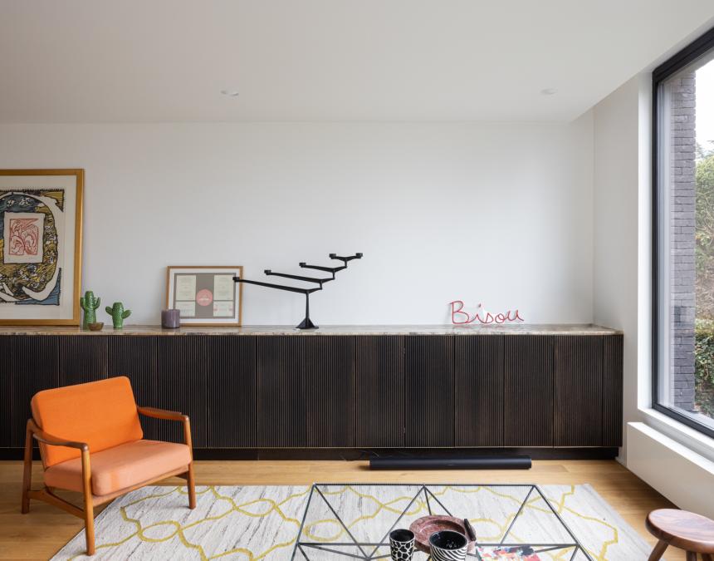
149_HOUSING_MATAR
The house is situated in Etterbeek, an affluent neighborhood in the Easter part of Brussels. The house has an ornamental 19th century façade, almost 8 meters wide, with large windows.
On the back façade, however, the house had very few openings towards the garden. Plus, from the kitchen, initially on the first floor, you had to go down a steep staircase to reach the garden.
The clients wanted to create a generous and flowing relationship between the house and the garden. Indeed, offering over 250m² of private greenery, this poorly exploited outdoor space offered the potential of a lush haven within the dense urban fabric.
The project works as a duplex with the kitchen and dining room on the ground floor with large openings onto the garden spanning almost the entire width of the building.
The dining room offers a dramatic double-height space and is in visual contact with the living area on the first floor. Plus, bespoke storage furniture stretches from the front façade to the back façade offering various types of living room.
