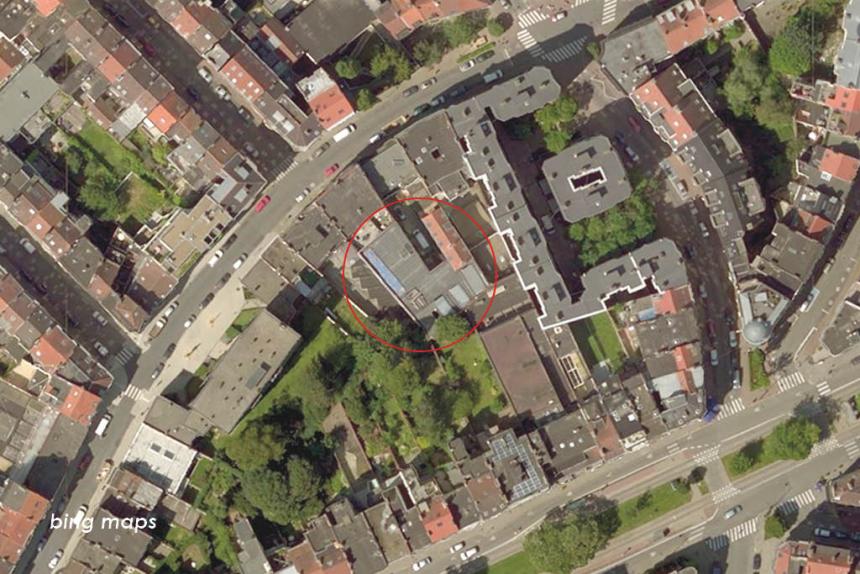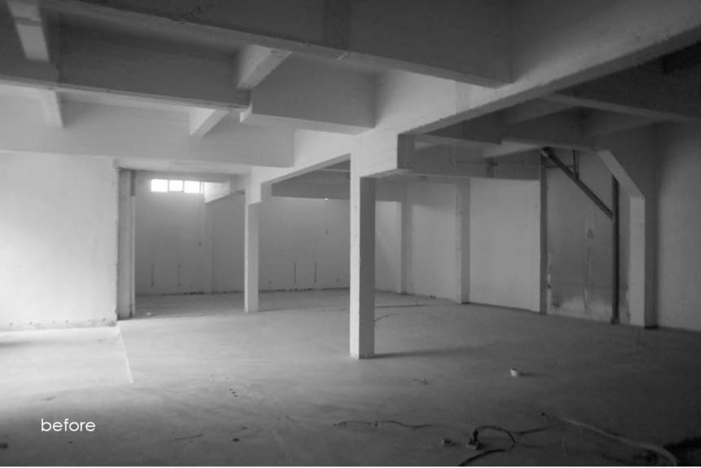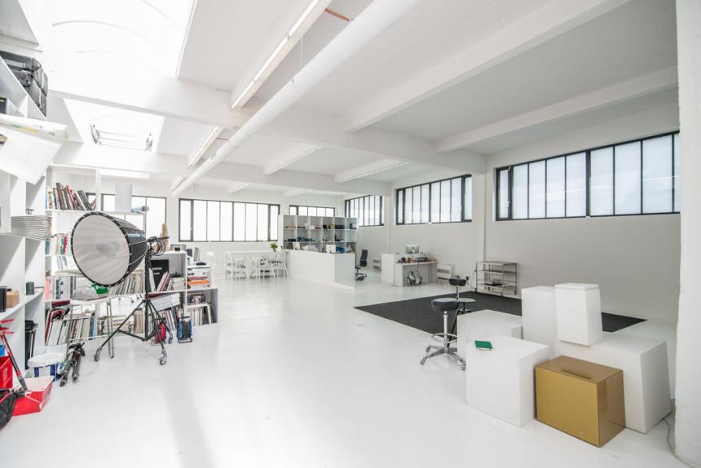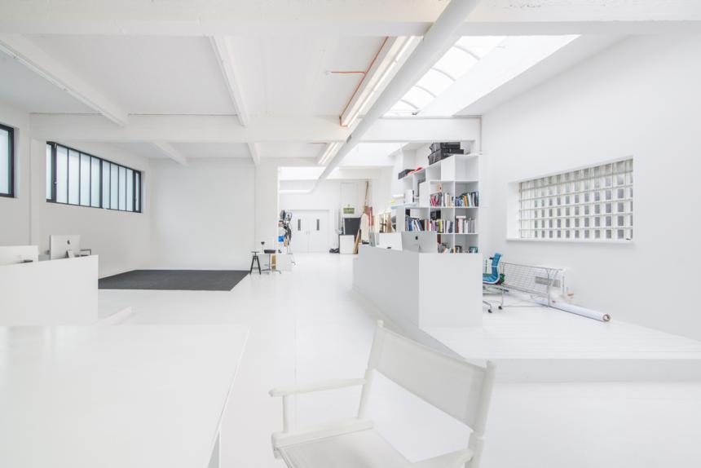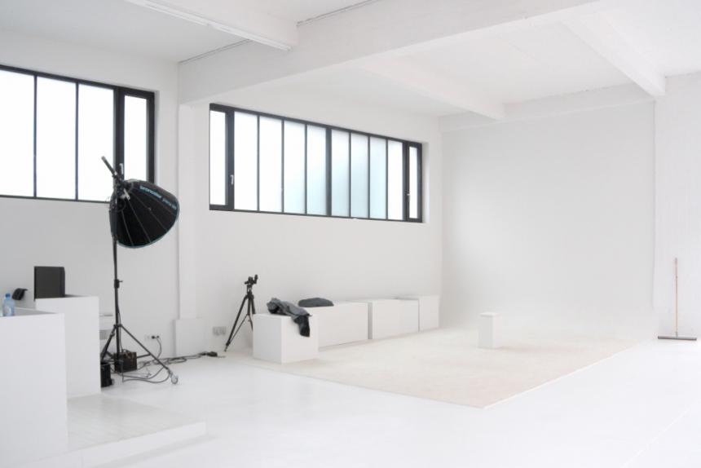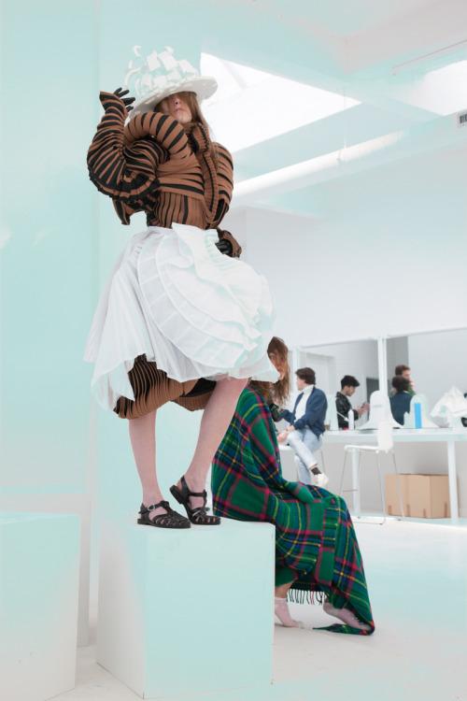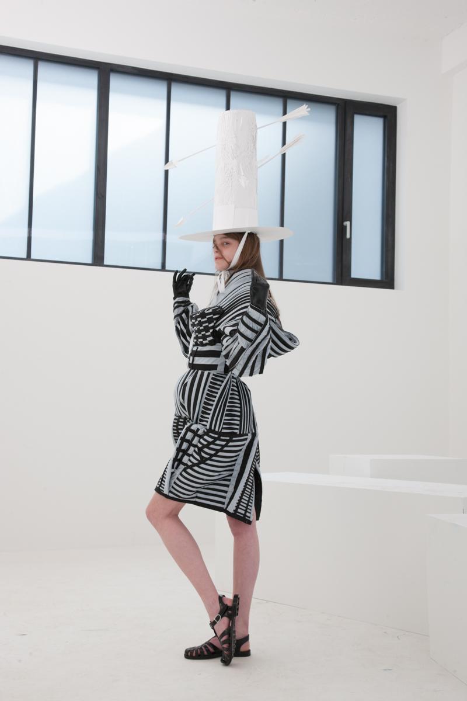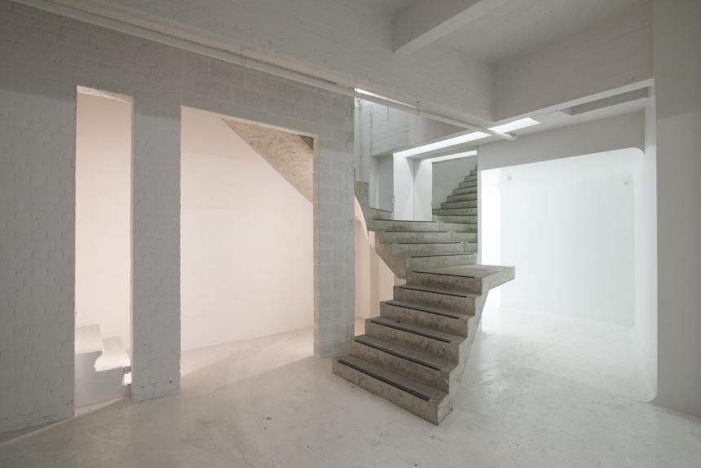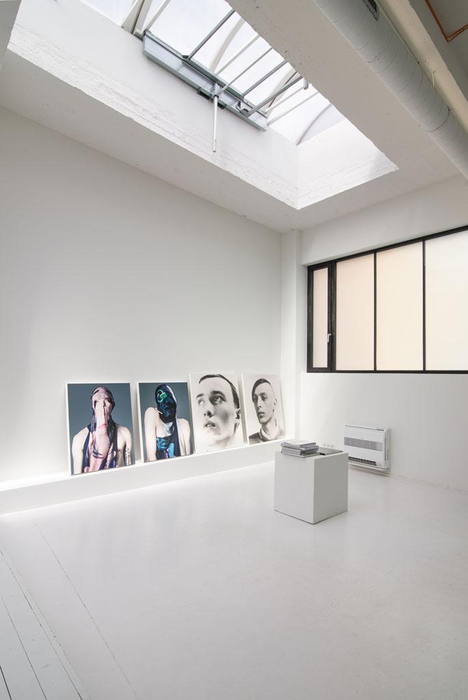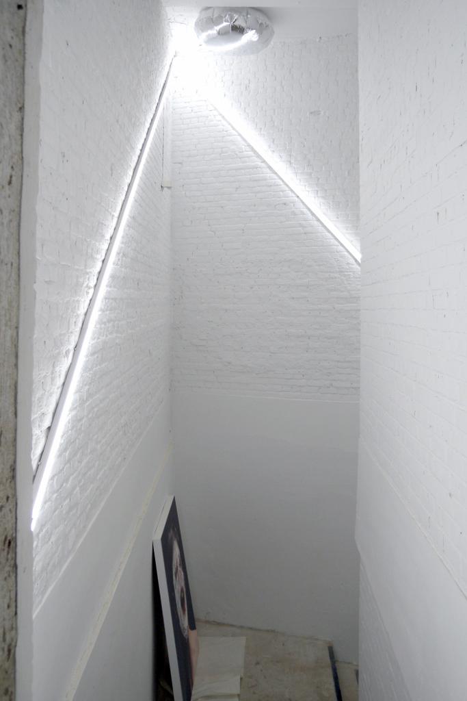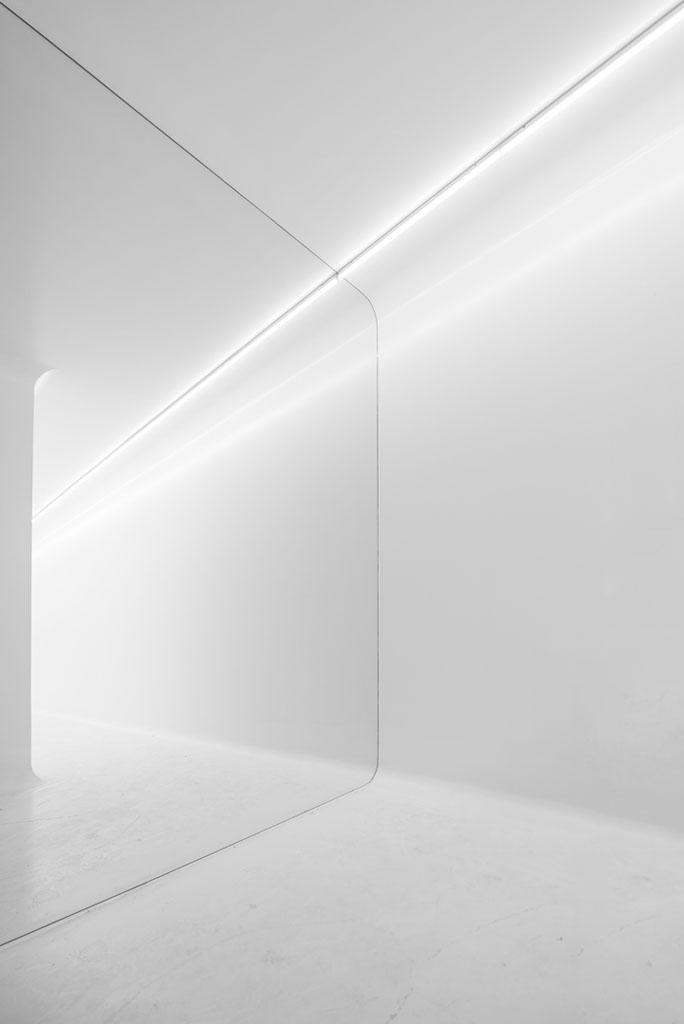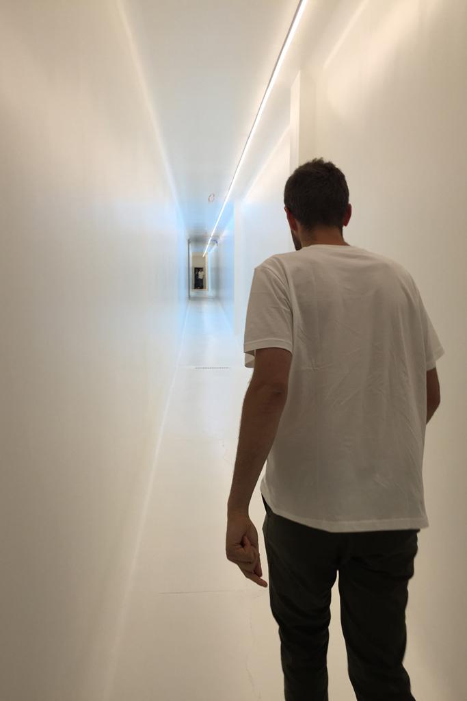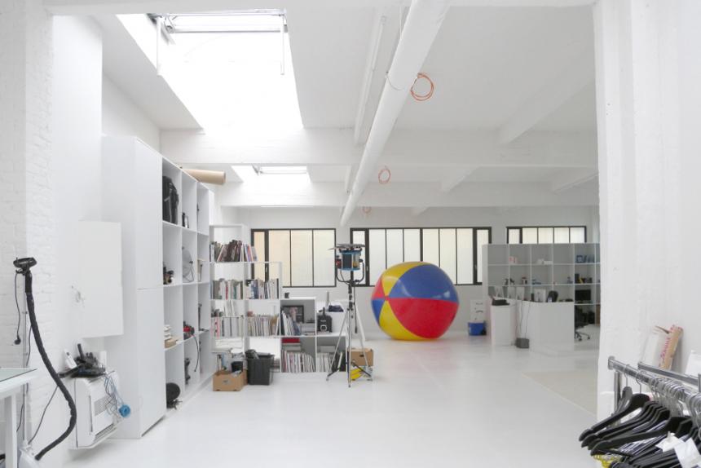
118_PHOTO_254
The large industrial building (+/- 1600 m² total surface) was a derelict printing factory in the heart of the densely knit neighbourhood of St. Gilles, in Brussels. The typology of this type of building is ideal for certain activities but often poses serious design challenges to bring sufficient natural light to all the spaces.
The program required essentially 4 complementary activities: an art gallery, a photo-studio for fashion photography, an open office space / studio space and a loft for a photographer. Finally, the building had to offer parking for cars as well as small delivery trucks transporting stage props and technical material.
The photo studio is a large open plan (+/- 200m²) where it was asked to create natural diffused light that could easily be transformed, when needed, into a “black box”. The space also needed to contain make-up & changing spaces, storage for various theatre props and it needed to be easily accessible via a large industrial elevator.
