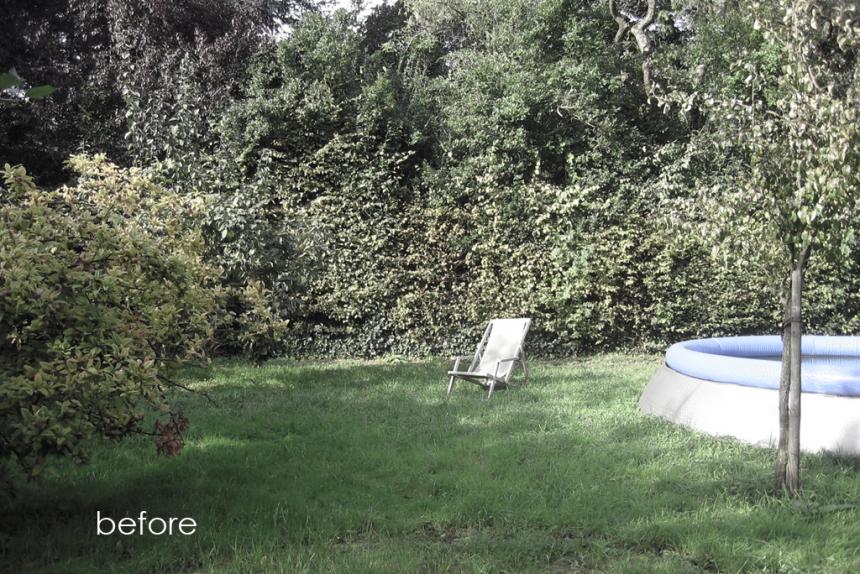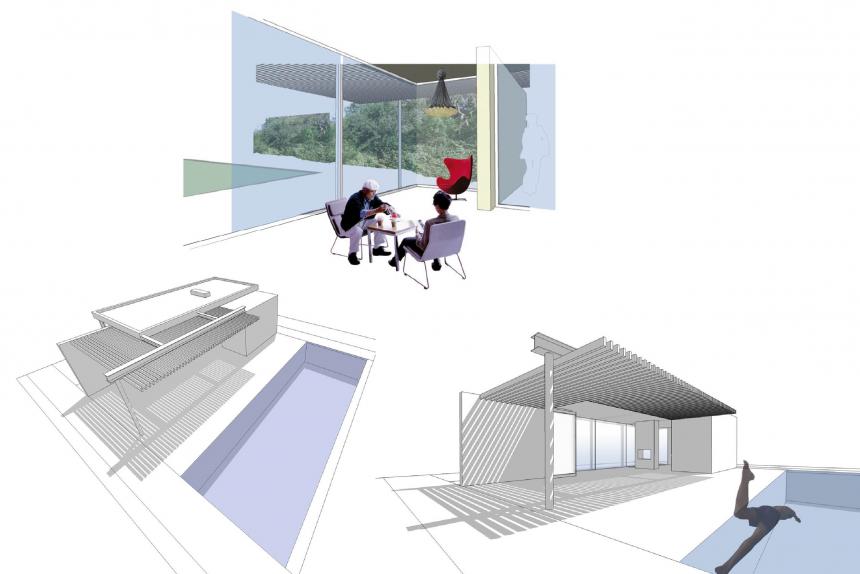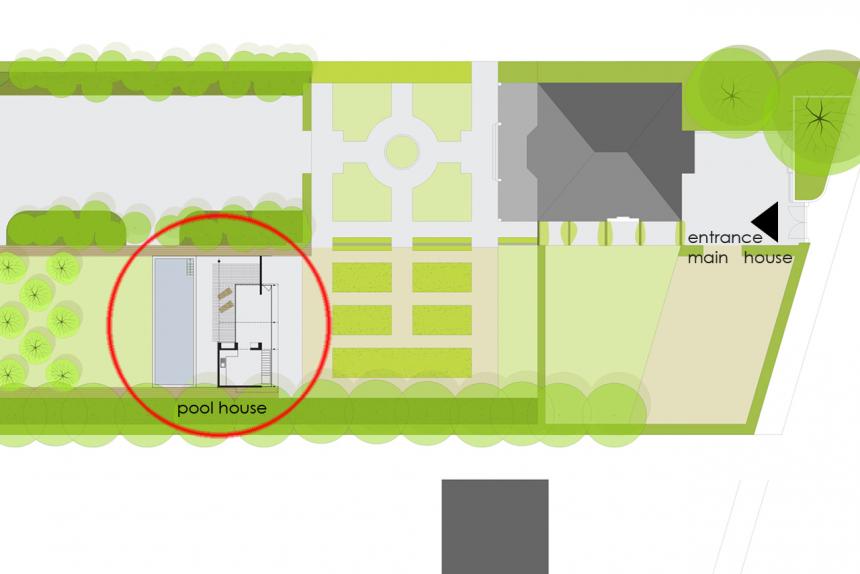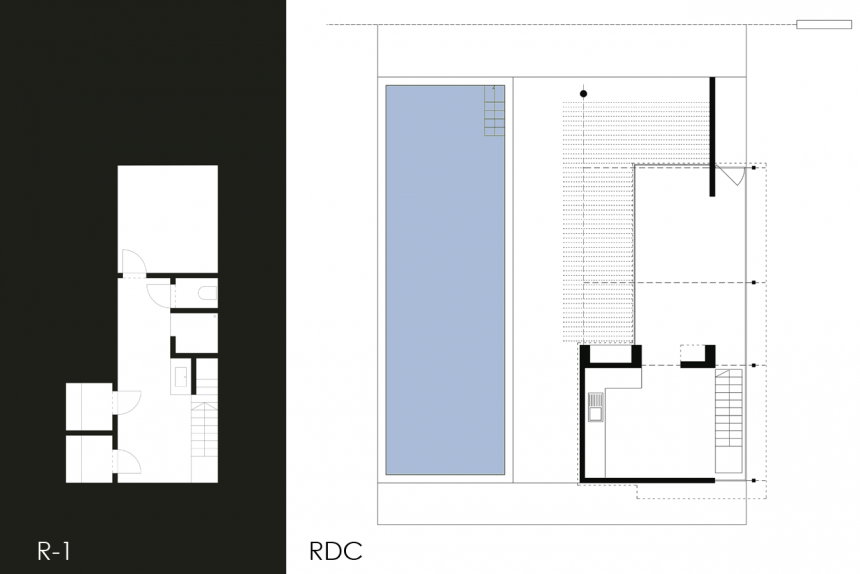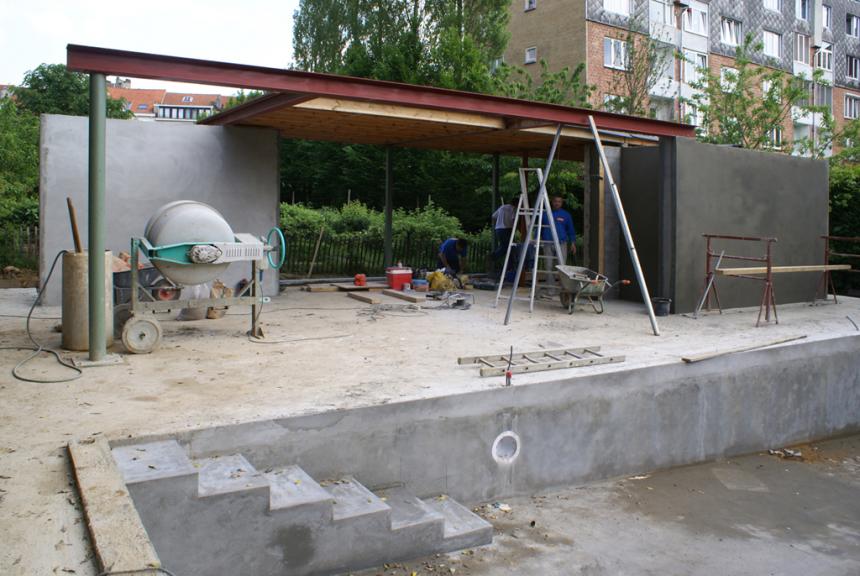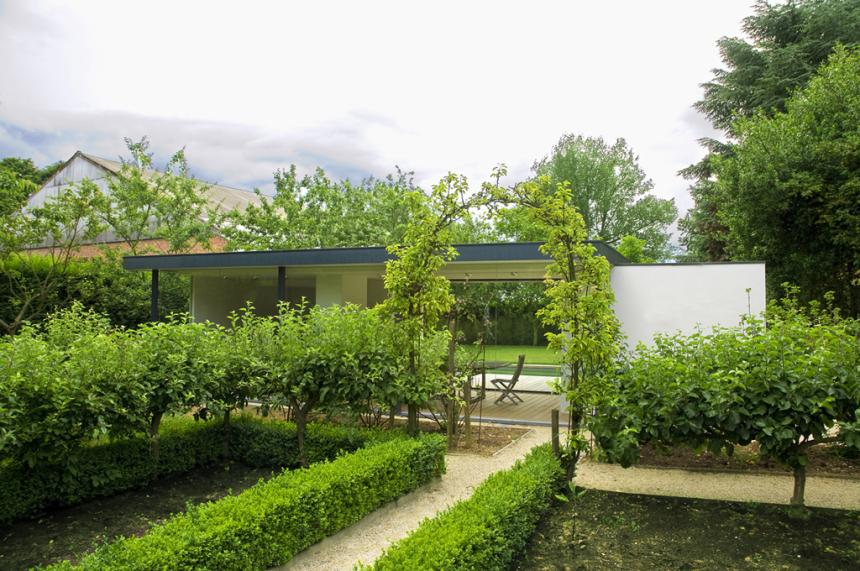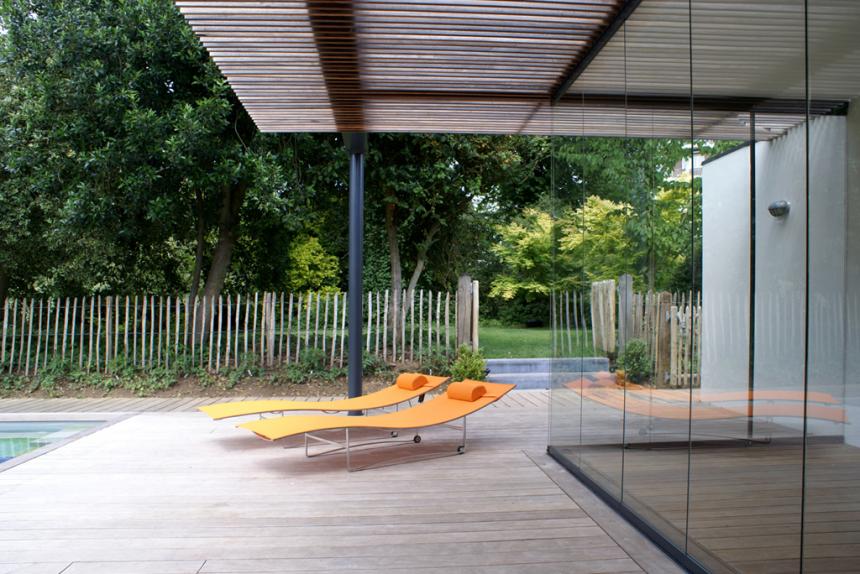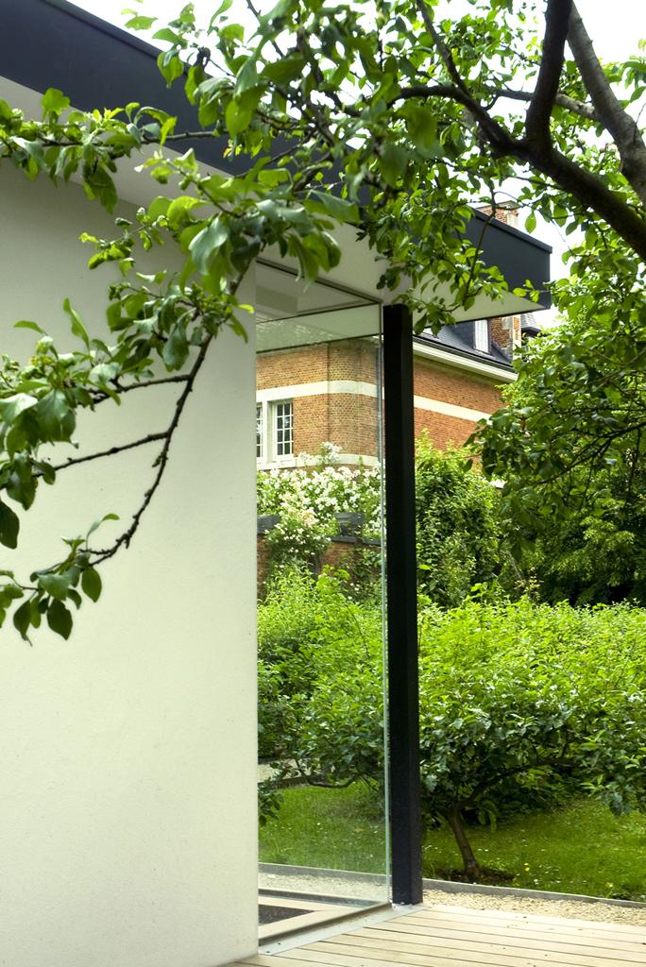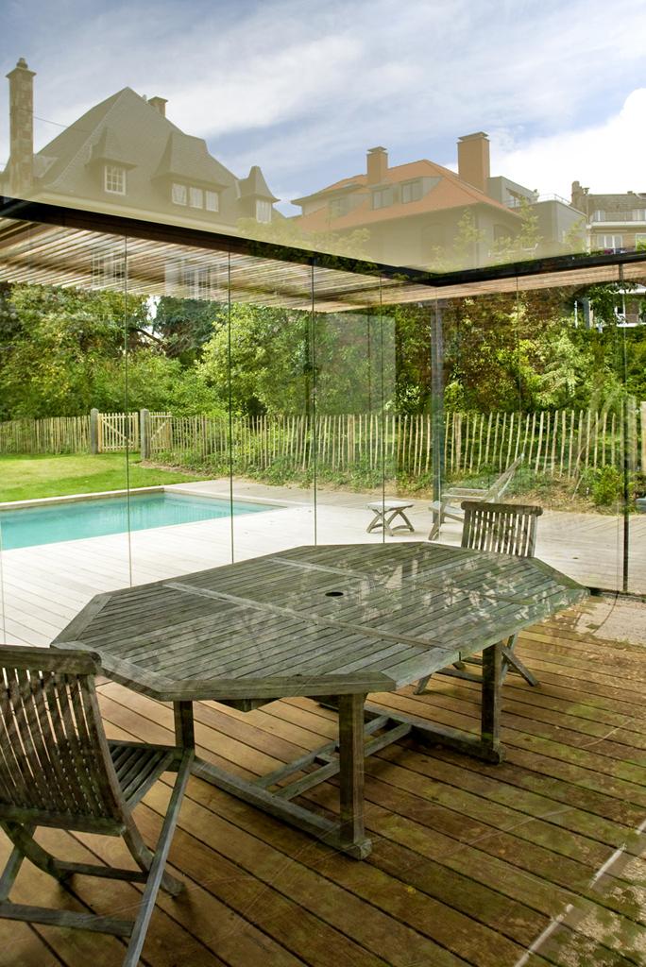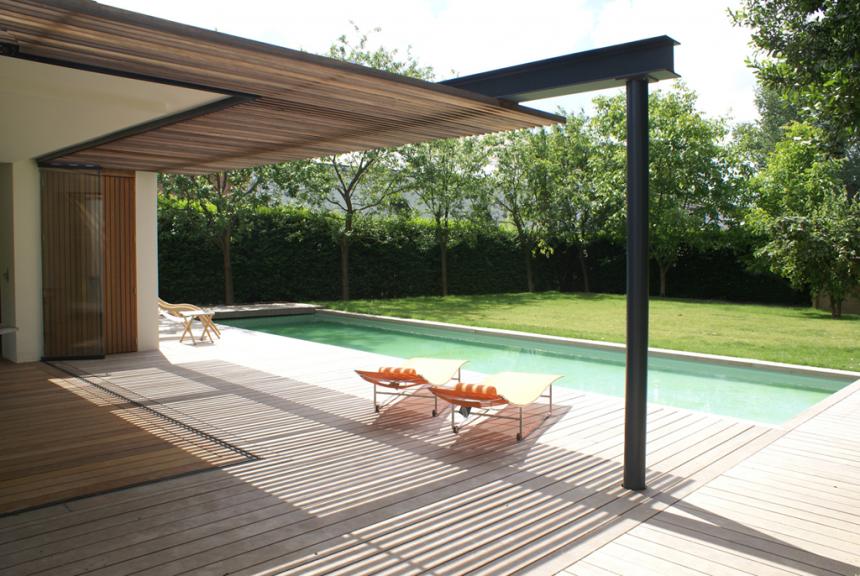
038_Poolhouse Claude
The brief required the construction of a new pool with an adjoining pool house: This structure was conceived as an open glass pavilion with large sliding glass partitions. A generous horizontal wooden structure offers protection from the sun.
The commune rigorously limited the total surface of the construction to 35m² “hors sol” (above-ground). By applying this restriction quite literally, it was possible to add an extra 35 m² underground, thus doubling the total space.
The service areas (shower, changing rooms, etc.) and the technical / maintenance facilities were placed underground. The leisure areas were placed on the ground floor. Since most of the walls are made of glass, indirect light pours through the staircase and reigns in the underground areas.
