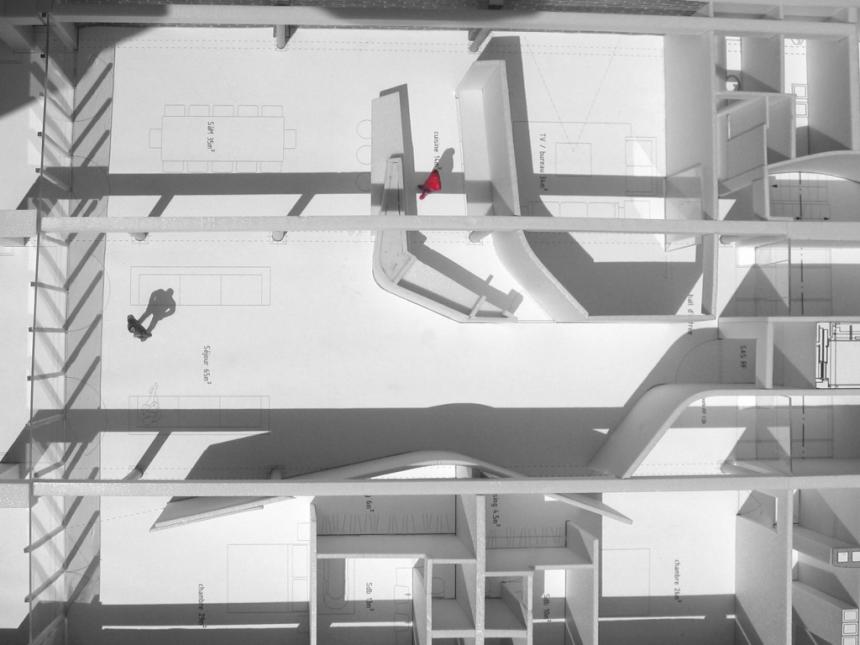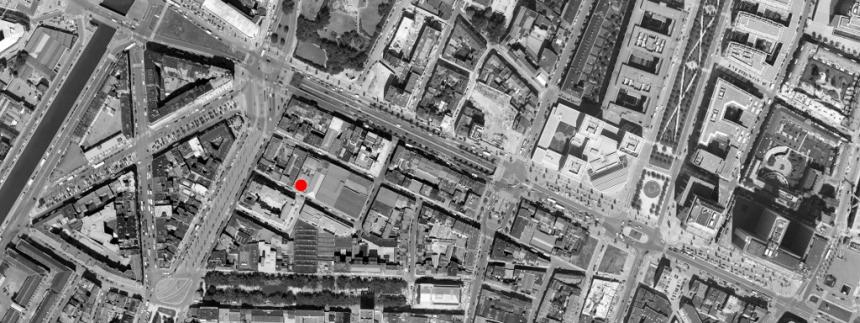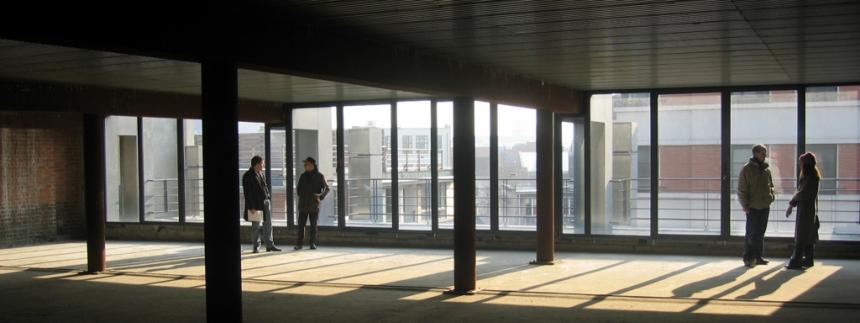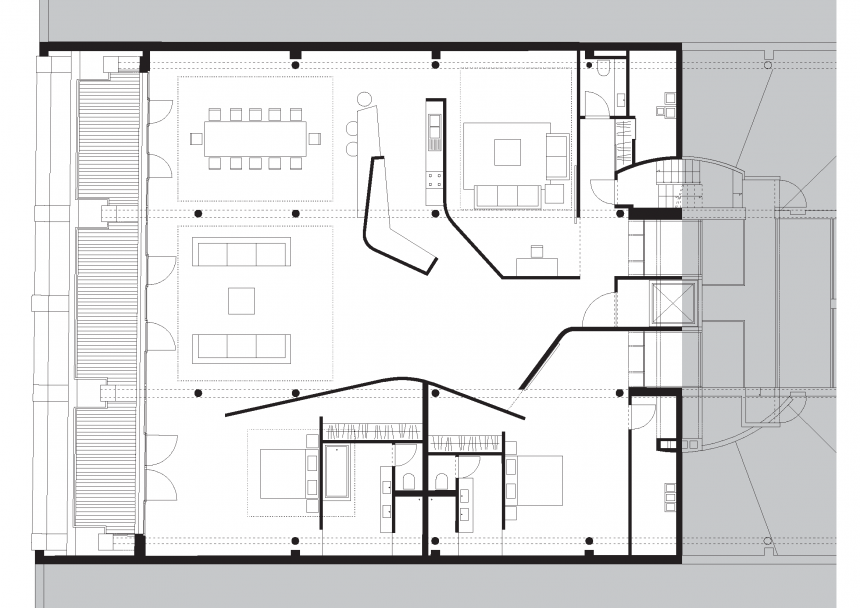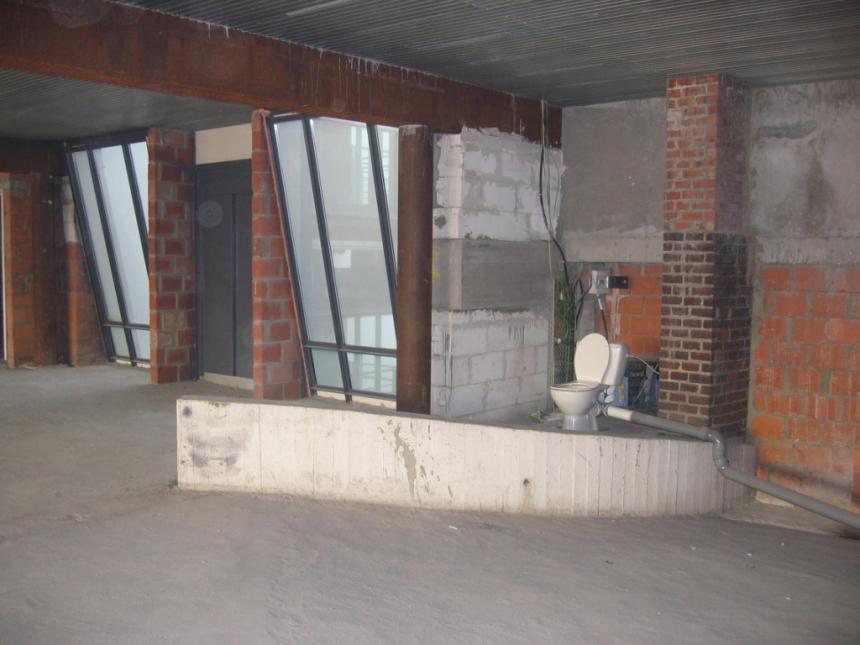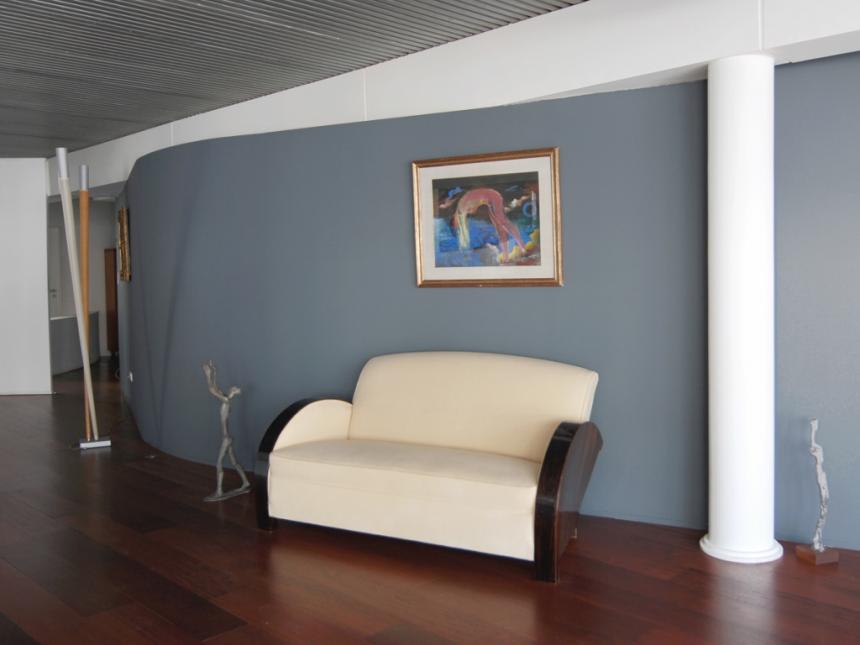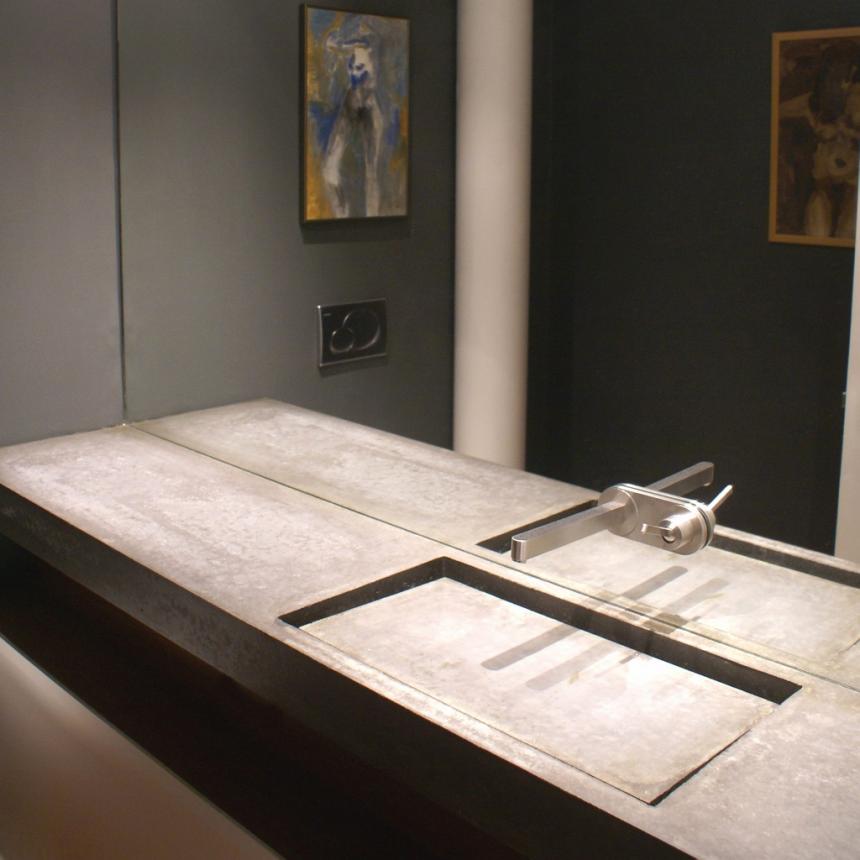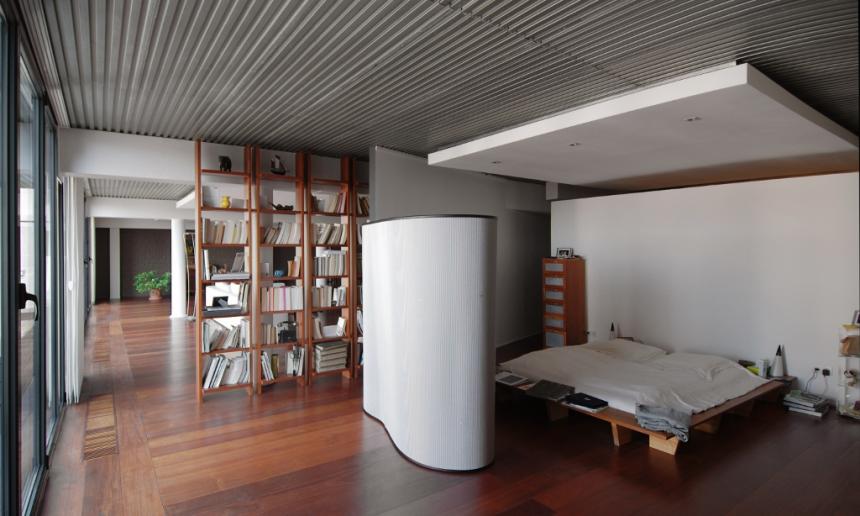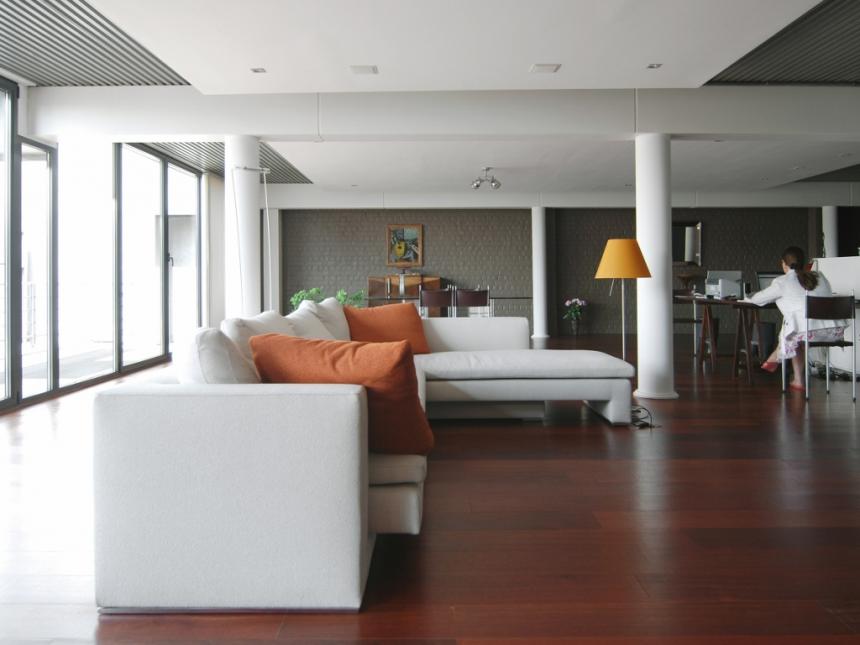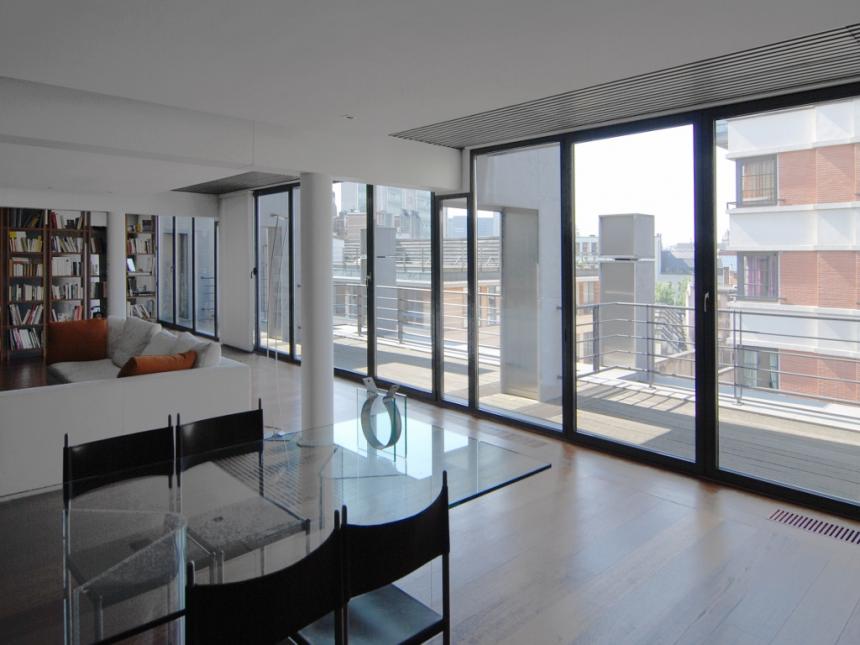
019_House_Chantier
Place
Brussels
,
BE
Program
Rénovation extension transformation of a parking into family house
Status
Built
Client
Private
Size
+/- 300 m²
K2A Team
Kervyn -
Alegria
Duration
2005 to 2006
+
The site is on the 4th floor of a rehabilitated parking lot. The client had purchased 17 parking spots on that floor. The total space had the shape of an open parallepipede and was characterized by a 17 meter wide façade with a low metallic ceiling.
The client is a diplomat living abroad and he wanted an open loft taking full advantage of the unobstructed views of the city.
The project offers an abstract reference to the artichoke: A series of free-standing curved partitions embracing private areas, while the common area is buried in its heart
+
