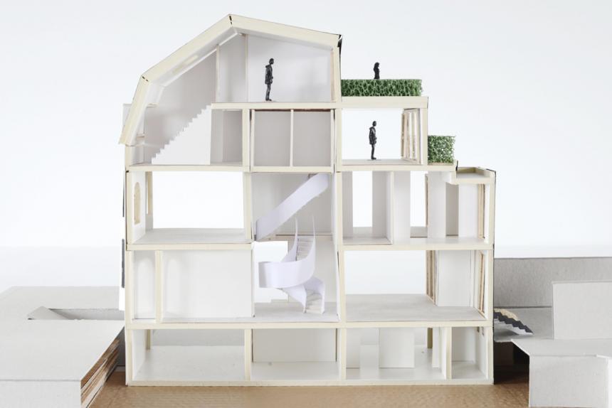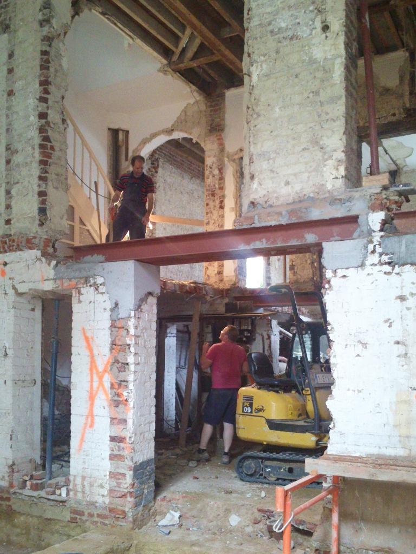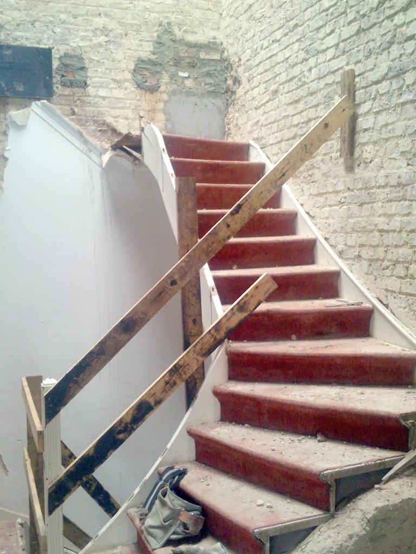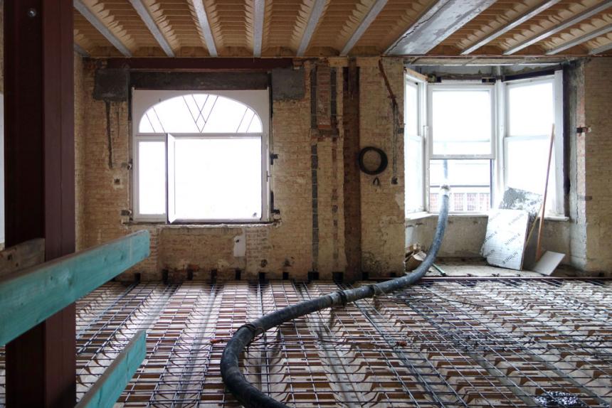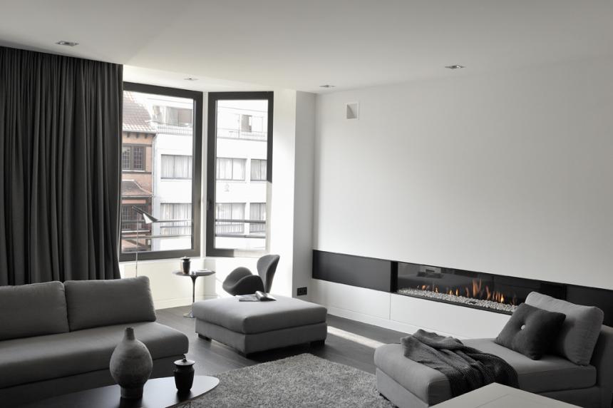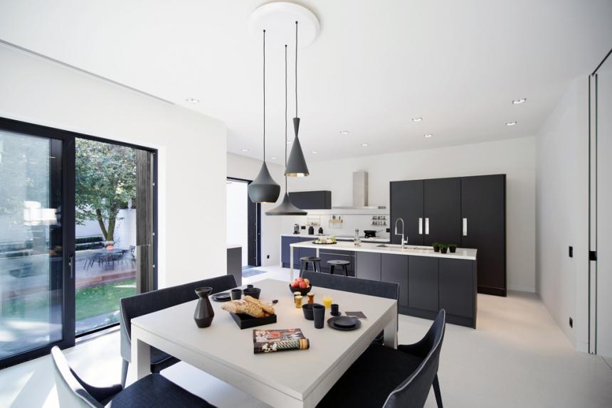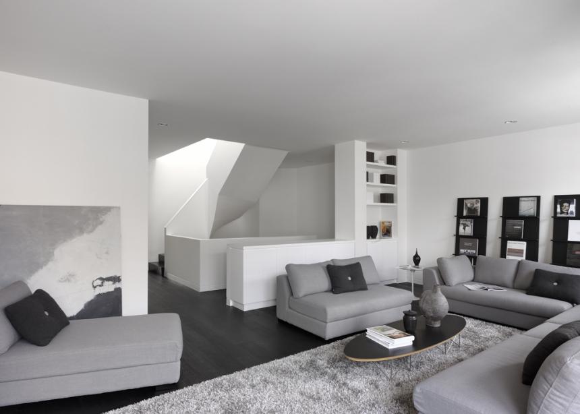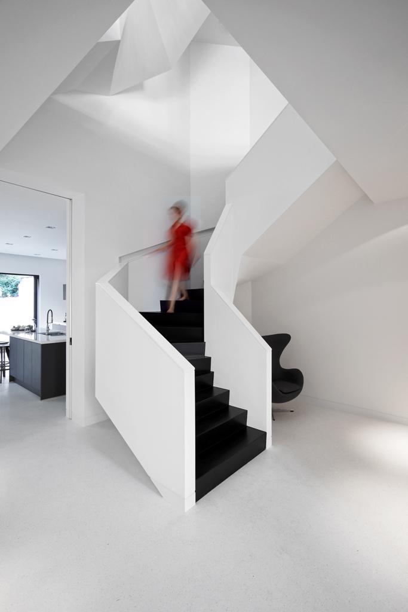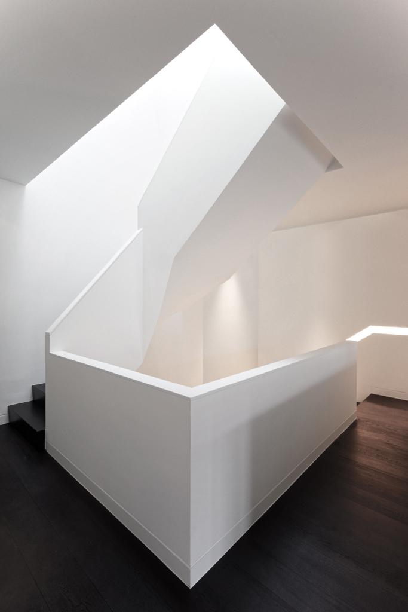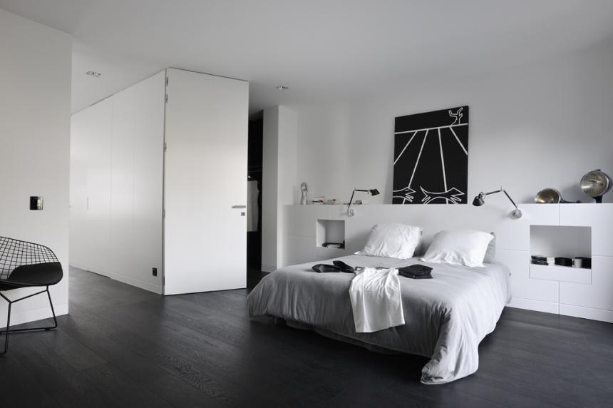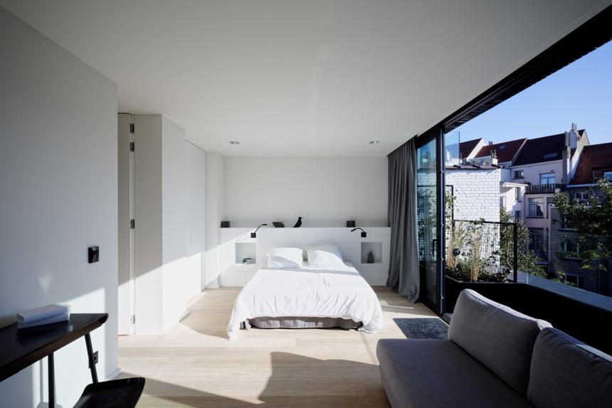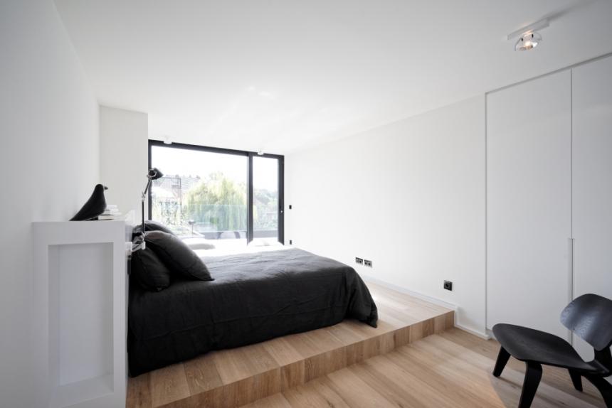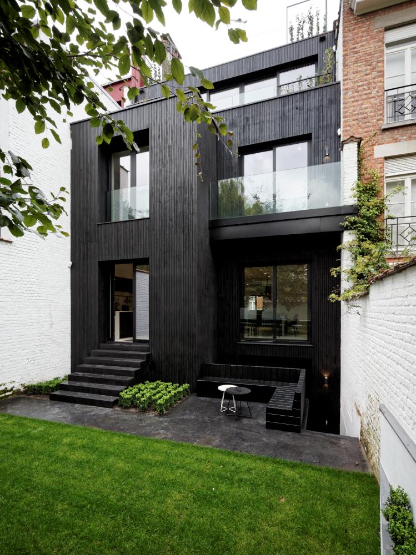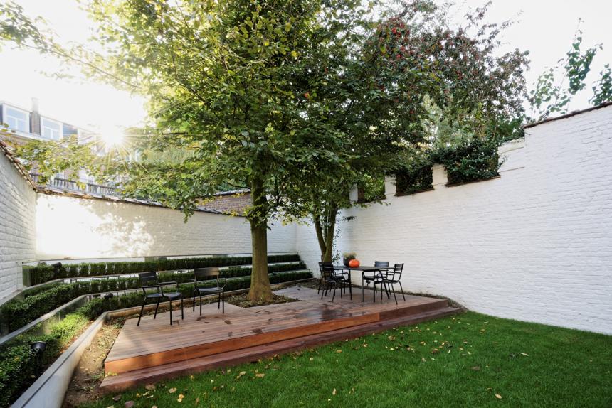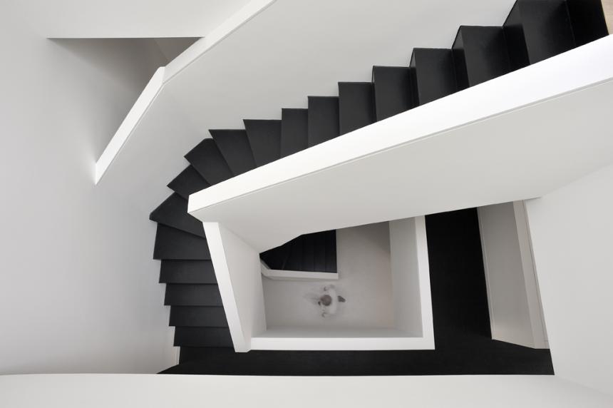
124_House_Jules
Place
Brussels
,
BE
Program
Renovation and extension of a family house
Status
Built
Client
Permis de Construire
Size
+/- 475m²
K2A Team
Kervyn -
Alegria -
Vangansbergt
Keutgen
Structure
ALLSTAB (Alexandre Dain)
Fluids
G3Tec
Duration
2013 to 2015
General Contractor
JDC Rénovation
Models
Viliana Brescan
Images Credits
François Lichtlé & Nicolas Schimp & K2A
+
The heritage house, located in a prestigious residential neighbourhood of Brussels, dating from the end of the Art-deco movement, needed to be entirely refurbished. The brief also required that an extra floor be added to accommodate the growing family. Finally, it was also required that the house responds to the strictest norms in terms of isolation, heating, building automation,…
The present configuration offers 3 rooms that are aligned –one after another- quite typical for the typology of this type of building. The central part of the building thus has very little natural daylight. K2A propose to use this space to install a vertical “sculpture” (the staircase) offering dynamic perspectives within the house.
+
