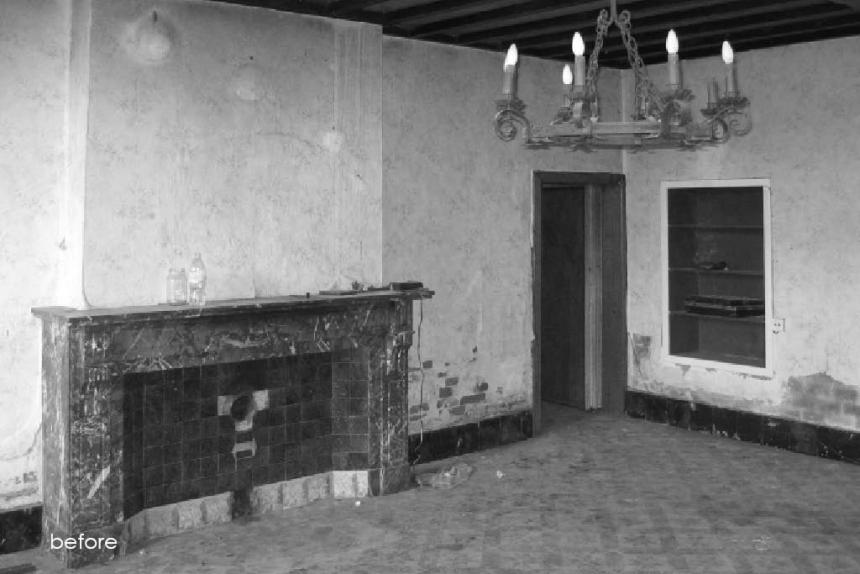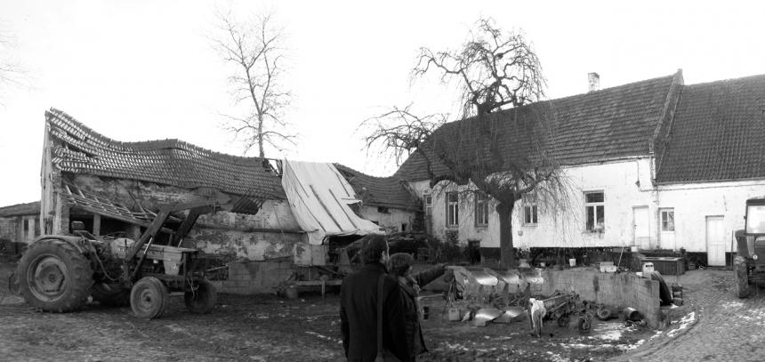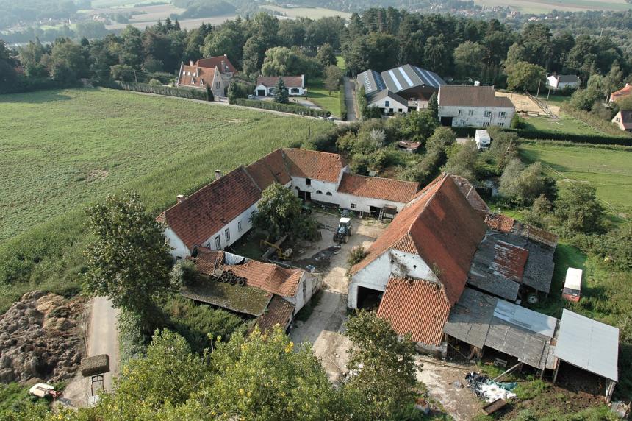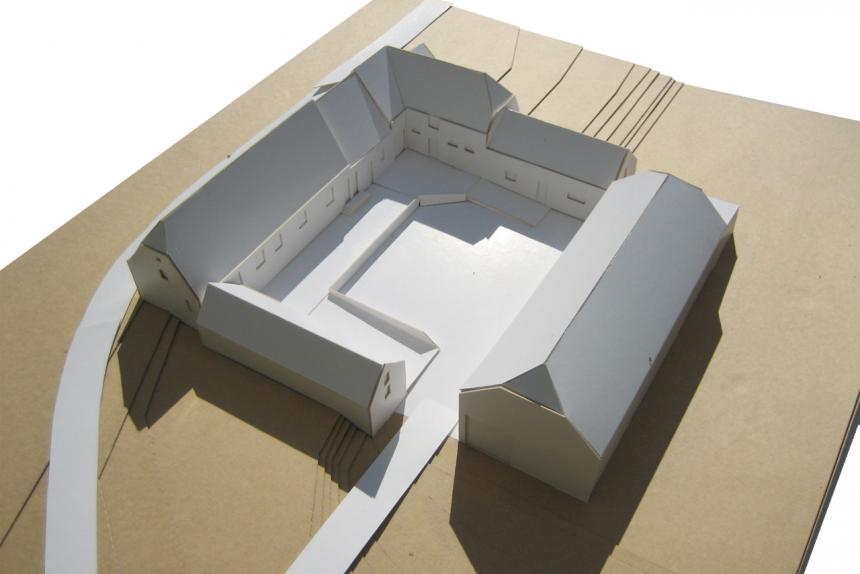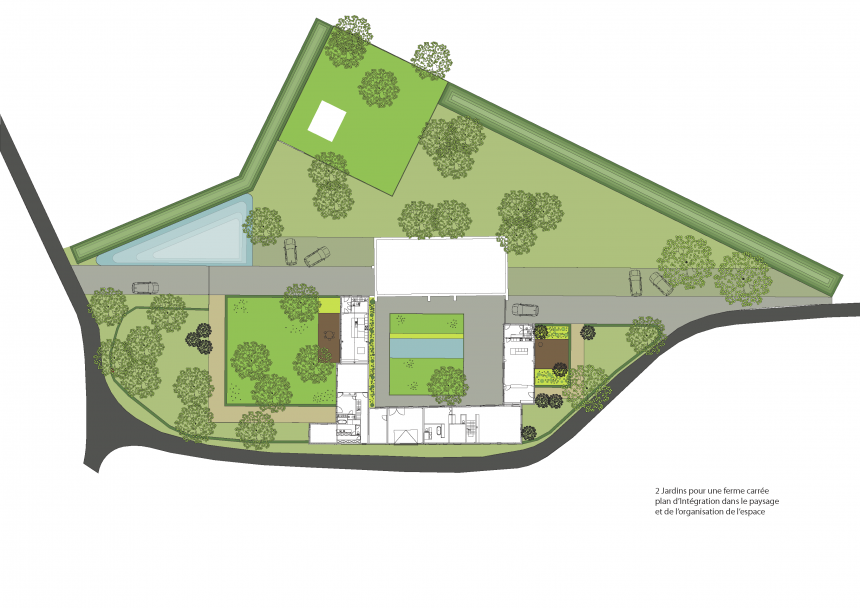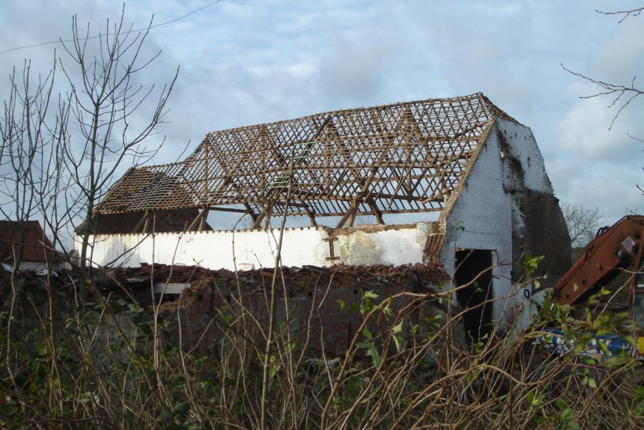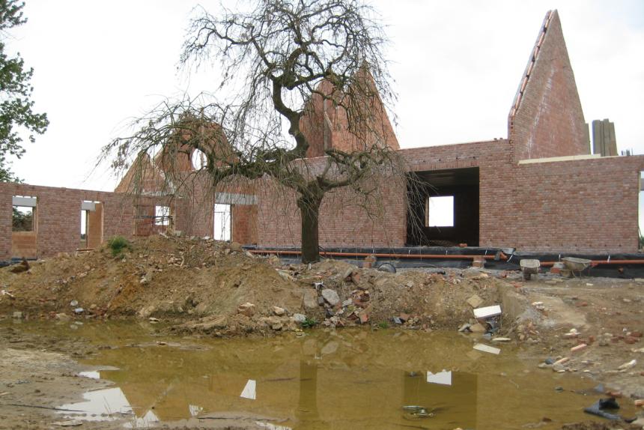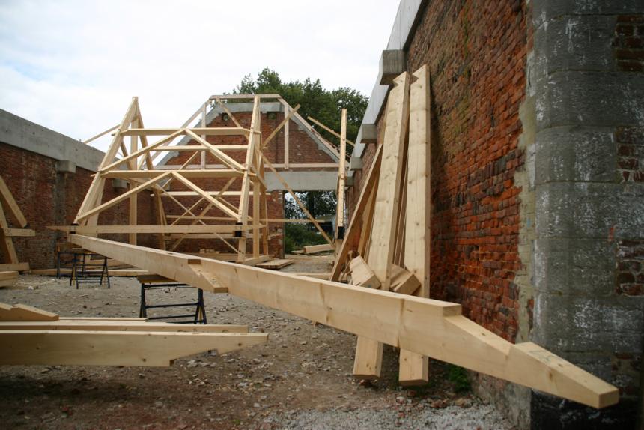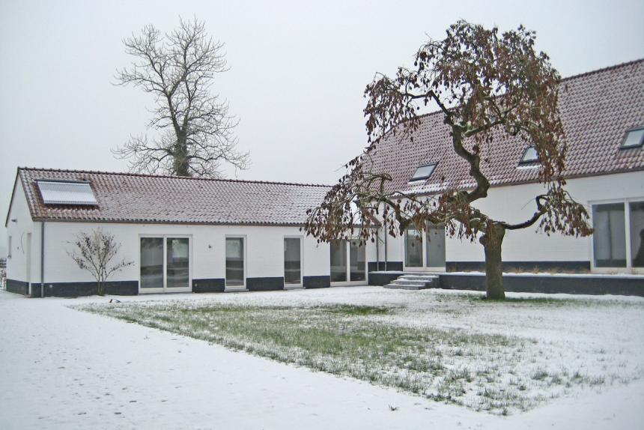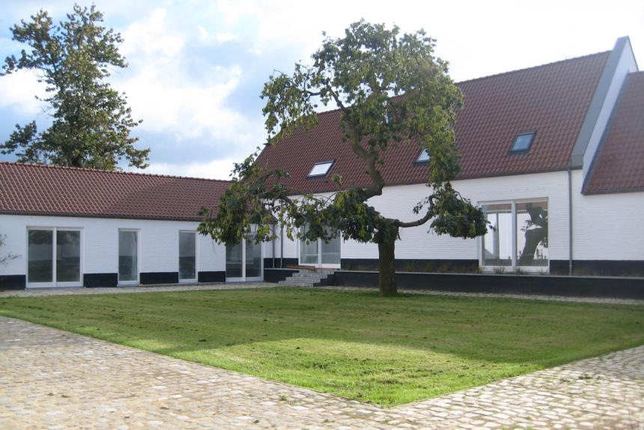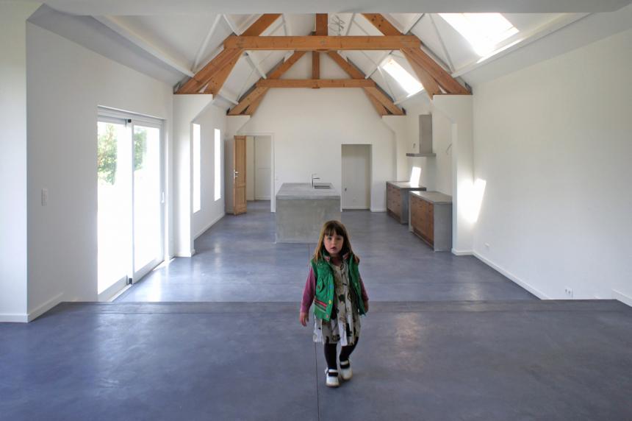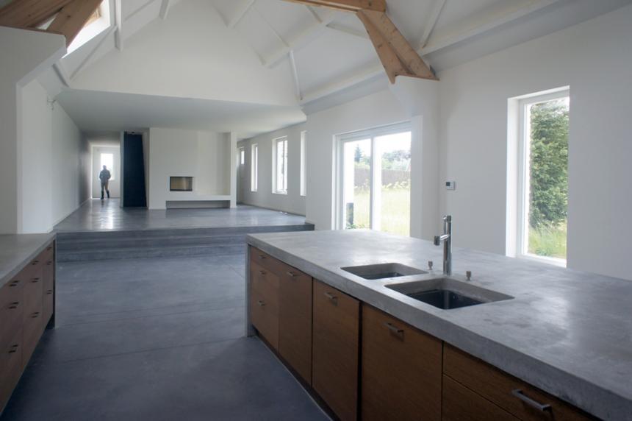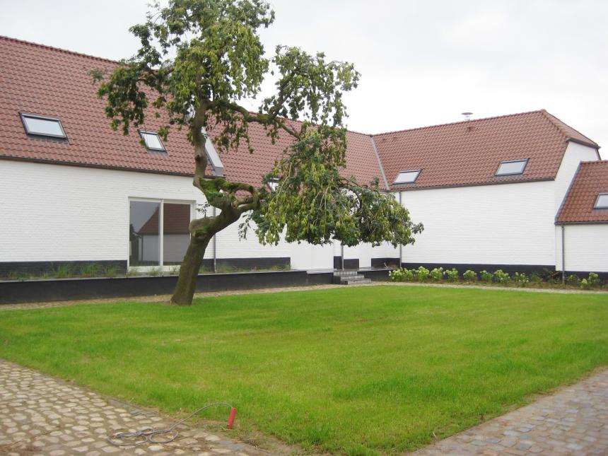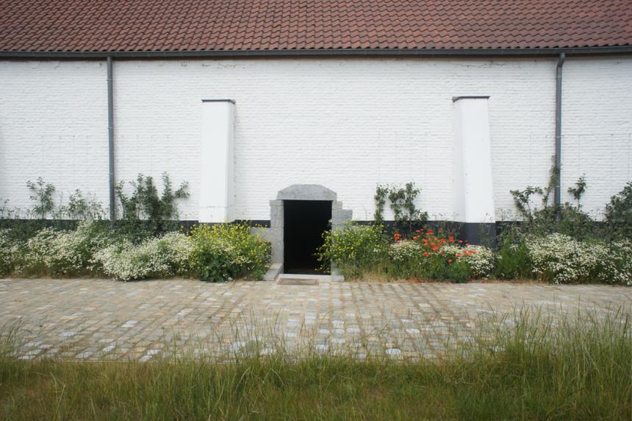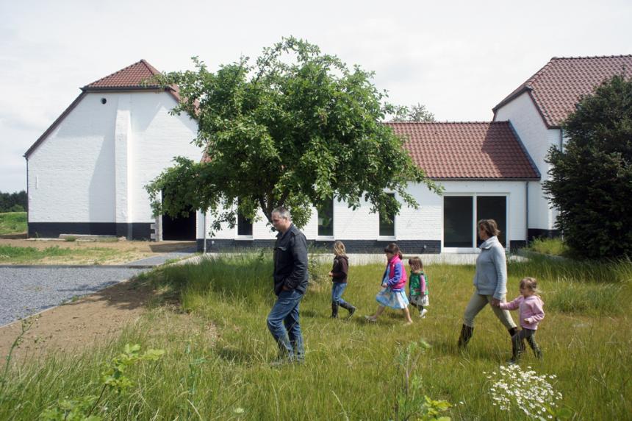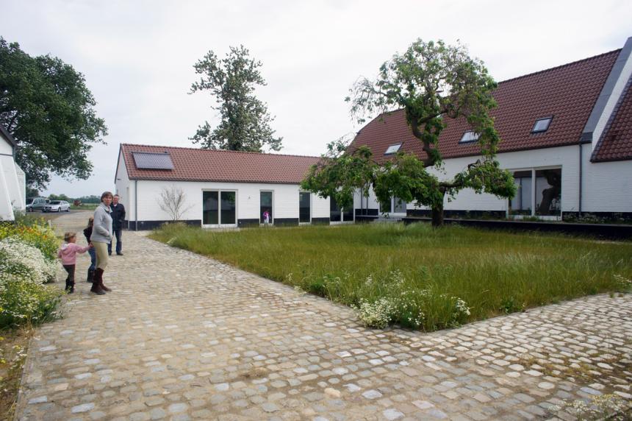
033_farm_WB
Place
Wauthier Braine
,
BE
Program
renovation and extension of an old farm into a collective housing (+/-750m²) and a barn (+/-300m²)
Status
Built
Client
private
Size
+/- 1050m²
K2A Team
Kervyn -
Alegria -
Palmers
Smits
Landscape
Landinzicht
Duration
2007 to 2010
Models
Jinqiu
+
The existing building is an 18th century farm that needed to be reconverted into collective housing. In the barn, it was asked to provide a multifunctional space. Despite its derelict state, the existing complex is a local landmark and considered patrimonial heritage. It therefore has to be renovated respecting strict regulations.
The proposal consists in providing 2 back-to-back homes that each benefit from their own private outdoor space. In between the 2 homes, there is a garage. The barn has a separate entrance and can host various activities.
+
